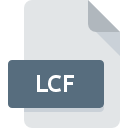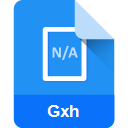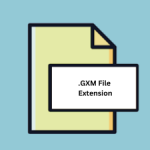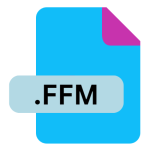.LCF File Extension

Archicad Library Container File
| Developer | GRAPHISOFT |
| Popularity | |
| Category | CAD Files |
| Format | .LCF |
| Cross Platform | Update Soon |
What is an LCF file?
.LCF files, or Archicad Library Container Files, are a crucial component of Archicad, a leading Building Information Modeling (BIM) software developed by Graphisoft.
These files serve as containers for Archicad libraries, housing a variety of architectural elements, components, materials, and objects essential for construction and design projects.
Understanding the origins, structure, and functionalities of .LCF files are pivotal for architects, designers, and construction professionals leveraging Archicad for their projects.
More Information.
The inception of .LCF files coincides with the growing complexity of architectural projects and the demand for comprehensive libraries of building elements.
Initially, Archicad relied on proprietary library formats for storing these elements. However, as the software matured and interoperability became increasingly important, Graphisoft introduced .LCF files as a standardized container format.
.LCF files were conceived to streamline the management and distribution of Archicad libraries. They offered a structured and efficient means of bundling diverse elements such as walls, doors, windows, furniture, and textures into modular packages.
This enabled architects and designers to easily share libraries across projects and collaborate seamlessly within the Archicad ecosystem.
Origin Of This File.
.LCF files trace their roots back to the development of Archicad, which debuted in the 1980s as one of the pioneering BIM software solutions.
Graphisoft designed Archicad to revolutionize architectural design and construction workflows by integrating 2D drafting with 3D modeling and database-driven information management.
As Archicad evolved, so did the need for organized libraries of building components, leading to the creation of .LCF files to serve as containers for these libraries.
File Structure Technical Specification.
.LCF files adhere to a specific structure optimized for organizing and storing library content. At their core, they consist of a hierarchical arrangement of folders and files, each representing different categories of building components.
The technical specifications of .LCF files ensure compatibility and interoperability within Archicad environments.
The structure of an .LCF file typically includes directories for various types of library elements, such as:
- Objects: Representing 3D models of architectural and design elements.
- Materials: Housing textures, finishes, and surface properties.
- Zones: Defining areas within a building for functional classification.
- Profiles: Preset cross-sectional shapes for use in building elements.
- Favorites: Customized selections of frequently used components.
- Embedded Libraries: Sub-libraries contained within the main .LCF file.
This organized structure facilitates efficient access, management, and utilization of library content within Archicad projects.
How to Convert the File?
Converting .LCF files may be necessary to address compatibility issues or to integrate library content into non-Archicad environments. While .LCF files are primarily intended for use within Archicad, conversion tools and methods exist to facilitate interoperability:
- Export to Industry Standard Formats: Archicad offers options to export library elements to standard formats such as IFC (Industry Foundation Classes) for compatibility with other BIM software.
- Third-Party Conversion Tools: Several third-party software tools specialize in converting between different BIM file formats. These tools may support conversion from .LCF to formats like Revit (RVT) or AutoCAD (DWG).
- Manual Extraction and Conversion: Users can manually extract elements from .LCF files using Archicad and import them into other software platforms, albeit with potential loss of metadata or parametric properties.
Selecting the appropriate conversion method depends on the specific requirements of the project and the desired level of fidelity in transferring library content.
Advantages And Disadvantages.
Advantages:
- Unified Library Management: .LCF files centralize library assets, simplifying management and updates.
- Interoperability: They enable seamless sharing of libraries across different Archicad projects and installations.
- Efficiency: .LCF files streamline workflows by providing quick access to a diverse range of building components.
- Customization: Users can create custom libraries and favorites within .LCF files, tailoring them to specific project requirements.
Disadvantages:
- Dependency on Archicad: .LCF files are proprietary to Archicad, limiting their compatibility with other BIM software platforms.
- File Size: Large .LCF files containing extensive libraries may consume significant storage space and memory resources.
- Version Compatibility: Older .LCF files may not be fully compatible with newer versions of Archicad, requiring updates or conversion.
How to Open LCF?
Open In Windows
- Double-clicking an .LCF file should automatically launch Archicad (if installed), loading the library content for use within the software.
Open In Linux
Open In MAC
- Similarly, double-clicking an .LCF file on macOS will open Archicad (if installed), providing access to the library elements contained within the file.













