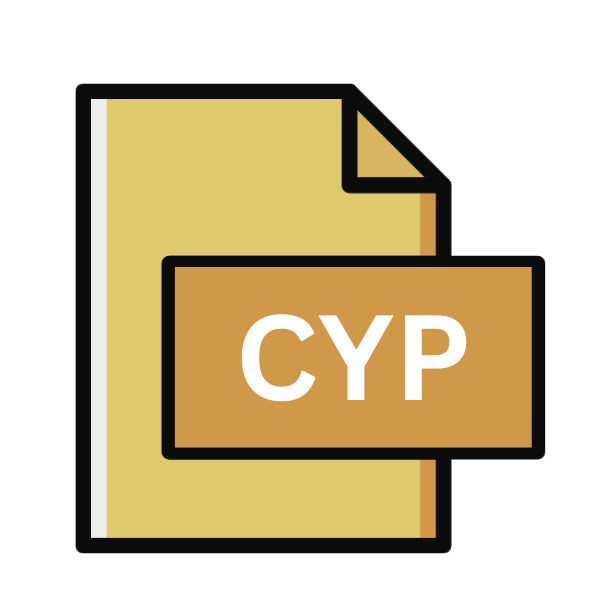.CYP File Extension

What is an CYP file?
The .CYP file extension is commonly associated with home design projects. It represents a file format used by various software applications to store and manage design data related to home construction, renovation, or interior decoration projects.
These files typically contain detailed information about floor plans, 3D models, material specifications, and other aspects of home design.
More Information.
The .CYP file extension emerged to address the challenges associated with exchanging complex design data between various CAD software applications.
Initially, its purpose was to provide a unified format for saving and transferring home design projects, ensuring compatibility and consistency across different platforms and tools.
Origin Of This File.
The .CYP file format likely originated from the need for a standardized way to store and exchange home design data between different software programs.
As the demand for computer-aided design (CAD) software grew in the home construction and renovation industry, developers created this file format to facilitate interoperability and data sharing among different tools.
File Structure Technical Specification.
The .CYP file format follows a structured layout designed to store different types of design data efficiently. While specific technical specifications may vary depending on the software application that generates or utilizes .CYP files, common elements include:
- Header Information: Contains metadata such as file version, creation date, and software compatibility.
- Geometry Data: Stores detailed information about the geometry of the home design, including floor plans, walls, doors, windows, and other architectural elements.
- Material Definitions: Specifies the characteristics and properties of various materials used in the design, such as textures, colors, and transparency.
- 3D Models: Includes three-dimensional representations of the home design, allowing for visualization and virtual walkthroughs.
- Annotations and Metadata: Provides additional information such as annotations, measurements, and project notes.
How to Convert the File?
- CAD Software: Use compatible CAD software like AutoCAD or SketchUp to import .CYP files and export them to other formats like .DWG or .SKP.
- Online Tools: Utilize online conversion websites for quick and easy file format conversion without the need for software installation.
- Plugins/Extensions: Explore CAD software plugins/extensions that support .CYP file conversion to streamline the process within your preferred CAD environment.
- Batch Conversion: Consider CAD software with batch conversion capabilities for converting multiple .CYP files simultaneously to save time.
- Professional Services: Engage professional conversion services for expert handling and conversion of .CYP files to desired formats, especially for complex projects or specific requirements.
Advantages And Disadvantages.
Advantage:
- Interoperability: .CYP files facilitate seamless data exchange between different CAD software applications, enabling collaboration and compatibility.
- Comprehensive Design Data: These files store comprehensive information about home designs, including 2D plans, 3D models, and material specifications.
- Efficient Storage: The structured format of .CYP files allow for efficient storage and retrieval of design data, optimizing file size and performance.
Disadvantage:
- Compatibility Issues: While .CYP files aim for interoperability, compatibility issues may still arise when transferring data between different software versions or platforms.
- Limited Software Support: Not all CAD software applications support the .CYP file format, which can restrict the choice of tools for viewing or editing home design projects.
- Complexity: Managing and manipulating .CYP files may require specialized software and expertise, particularly for large and complex design projects.
How to Open CYP?
Open In Windows
- Use CAD software like AutoCAD or Chief Architect that supports .CYP files.
- Open the software, navigate to the File menu, and select “Open” to access the .CYP file.
Open In Linux
- Install CAD software compatible with Linux, such as FreeCAD or LibreCAD.
- Launch the software and import the .CYP file through the File menu.
Open In MAC
- Look for CAD applications like SketchUp or TurboCAD designed for macOS.
- Open the software, go to File, and choose “Open” to load the .CYP file.
Open In Android
- Look for CAD applications like SketchUp or TurboCAD designed for macOS.
- Open the software, go to File, and choose “Open” to load the .CYP file.
Open In IOS
- Download a CAD viewer app from the App Store like AutoCAD mobile or Shapr3D.
- Open the app, locate the .CYP file, and import it for viewing or editing.
Open in Others
- For other platforms or specialized software, consult with CAD software providers for compatibility or explore alternative solutions like online conversion tools or professional services.












