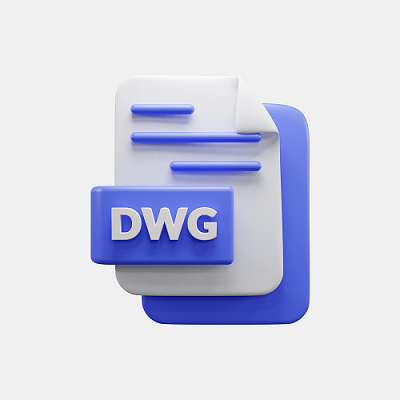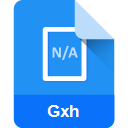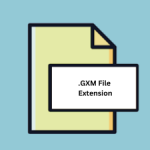.DWG File Extension

What is an DWG file?
The .DWG file extension stands for “drawing” and is the native file format for AutoCAD, a software application developed by Autodesk for computer-aided design (CAD) and drafting. DWG files contain vector image data and metadata that describe the contents of the files, including designs, geometric data, maps, and photos.
More Information.
The DWG file format was created to provide a comprehensive and efficient way to store design data for use in CAD software. The initial purpose was to enable the digital representation of technical drawings, allowing for more precise and easier editing compared to traditional hand-drawn blueprints. Over the years, the format has evolved to support more complex and detailed designs, incorporating advanced features like 3D modeling and rendering.
Origin Of This File.
The DWG file format was developed by Mike Riddle in the late 1970s and was later licensed to Autodesk in 1982 for use in its AutoCAD software. Since then, it has become one of the most widely used file formats for CAD applications, playing a crucial role in various industries such as architecture, engineering, and construction.
File Structure Technical Specification.
DWG files are binary files that store design data in a highly compressed format.
They include:
- Header Section: Contains metadata about the file, such as version, author, and creation date.
- Class Section: Defines the classes used in the drawing.
- Object Data: Stores information about the objects within the drawing, including lines, circles, polygons, text, and annotations.
- Handle Table: Manages object IDs and references within the drawing.
- Compressed Data: The actual drawing data is often compressed to reduce file size.
How to Convert the File?
Windows
- Using AutoCAD:
- Open AutoCAD.
- Load the DWG file.
- Go to
File>Save As. - Select the desired format (e.g., DXF, PDF, DWF, etc.).
- Click
Save.
- Using Autodesk DWG TrueView:
- Open DWG TrueView.
- Load the DWG file.
- Use the
Converttool to choose the desired output format. - Follow the prompts to save the file.
- Using Online Converters:
- Visit a website like Zamzar, CloudConvert, or AnyConv.
- Upload your DWG file.
- Select the output format.
- Download the converted file once the process is complete.
Linux
- Using LibreCAD:
- Open LibreCAD.
- Load the DWG file.
- Go to
File>Export. - Select the desired format (e.g., DXF, SVG).
- Click
Save.
- Using DraftSight:
- Open DraftSight.
- Load the DWG file.
- Go to
File>Save As. - Select the desired format.
- Click
Save.
- Using Online Converters:
- Visit a website like Zamzar, CloudConvert, or AnyConv.
- Upload your DWG file.
- Select the output format.
- Download the converted file once the process is complete.
MAC
- Using AutoCAD for Mac:
- Open AutoCAD for Mac.
- Load the DWG file.
- Go to
File>Save As. - Select the desired format (e.g., DXF, PDF).
- Click
Save.
- Using LibreCAD:
- Open LibreCAD.
- Load the DWG file.
- Go to
File>Export. - Select the desired format (e.g., DXF, SVG).
- Click
Save.
- Using Online Converters:
- Visit a website like Zamzar, CloudConvert, or AnyConv.
- Upload your DWG file.
- Select the output format.
- Download the converted file once the process is complete.
Android
- Using AutoCAD Mobile App:
- Open the AutoCAD mobile app.
- Load the DWG file.
- Use the
Exportoption to choose the desired format. - Save the file.
- Using DWG FastView:
- Open DWG FastView.
- Load the DWG file.
- Use the
Exportfeature to choose the desired format. - Save the file.
- Using Online Converters:
- Visit a website like Zamzar, CloudConvert, or AnyConv through a mobile browser.
- Upload your DWG file.
- Select the output format.
- Download the converted file once the process is complete.
iOS
- Using AutoCAD Mobile App:
- Open the AutoCAD mobile app.
- Load the DWG file.
- Use the
Exportoption to choose the desired format. - Save the file.
- Using DWG FastView:
- Open DWG FastView.
- Load the DWG file.
- Use the
Exportfeature to choose the desired format. - Save the file.
- Using Online Converters:
- Visit a website like Zamzar, CloudConvert, or AnyConv through a mobile browser.
- Upload your DWG file.
- Select the output format.
- Download the converted file once the process is complete.
Other Platforms
- Using Web-Based Viewers/Converters:
- Use services like Autodesk A360, which allow you to upload DWG files and convert them to different formats.
- Visit a conversion site like Zamzar, CloudConvert, or AnyConv through any web browser.
- Upload your DWG file.
- Select the output format.
- Download the converted file once the process is complete.
- Using Universal File Openers:
- Applications like Blender and FreeCAD can be used on multiple operating systems.
- Open the DWG file in these applications.
- Export the file to the desired format (e.g., OBJ, STL, or others depending on the application’s capabilities).
Advantages And Disadvantages.
Advantages:
- Industry Standard: Widely accepted and used in various industries.
- Compatibility: Supported by many CAD applications besides AutoCAD.
- Detail and Precision: Capable of storing complex designs with high precision.
- 3D Modeling: Supports advanced 3D modeling and rendering.
Disadvantages:
- Proprietary Format: Owned by Autodesk, which can limit access and editing capabilities in non-Autodesk software.
- File Size: Can become very large with complex designs, impacting storage and sharing.
- Complexity: The advanced features and capabilities may be overwhelming for beginners.
How to Open DWG?
Open In Windows
- AutoCAD: The primary software for opening and editing DWG files.
- Free CAD Viewers: Autodesk DWG TrueView, DraftSight, and others.
Open In Linux
- LibreCAD: An open-source CAD application that supports DWG files.
- DraftSight: Another popular option available for Linux users.
Open In MAC
- AutoCAD for Mac: Autodesk offers a version of AutoCAD specifically for macOS.
- Free CAD Viewers: Options like LibreCAD and DraftSight are also available for Mac users.
Open In Android
- AutoCAD Mobile App: Provides access to view and edit DWG files on Android devices.
- Other Apps: A360 Viewer and DWG FastView offer mobile-friendly DWG file viewing.
Open In IOS
- AutoCAD Mobile App: Available for iOS devices for viewing and editing DWG files.
- Other Apps: A360 Viewer and DWG FastView are also compatible with iOS.
Open in Others
- Web-Based Viewers: Autodesk A360 and other online services allow viewing and sometimes editing of DWG files through a web browser, making them accessible on any platform with internet access.
- Universal File Openers: Applications like Blender and FreeCAD can open DWG files on multiple operating systems, offering flexibility for users across different platforms.













